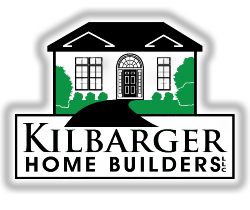CUSTOM HOME - HIDE-A-WAY HILLS
This custom home features 1856 square feet with additional living area in the finished walkout basement. It has 3 bedrooms, an office, 4 full bathrooms, a gorgeous walkout basement as well as a 2-story deck to take in the magnificent views. The home also has a 2-car garage, sunroom and screened in porch. The exterior has dark, vinyl vertical board and batten siding, horizontal siding, and cedar shakes to compliment the surroundings and aid in a maintenance free home.
