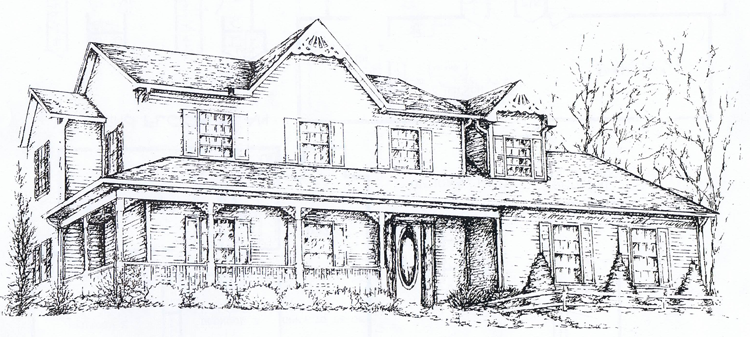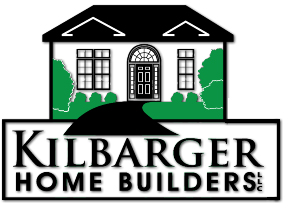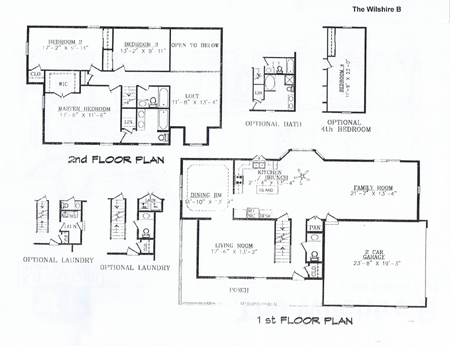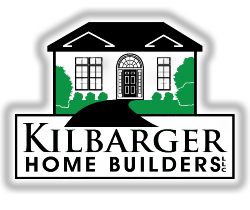Home | Kilbarger Standard Plans
Styles: Two Story Homes: The Wilshire B
Styles: Two Story Homes: The Wilshire B
THE WILSHIRE B

THE WILSHIRE B
Style: Two Story
Sq. Ft.: 2,284
3 Bedrooms
2.5 Baths
Style: Two Story
Sq. Ft.: 2,284
3 Bedrooms
2.5 Baths
The first floor has a formal living room, formal dining room and powder room. It features an open floor plan to include a family room and kitchen/brunch area. There is also an option for a laundry room.
The second floor has a master suite that includes a walk-in closet, full bath and linen closet. There are two more bedrooms and a loft. There is also an option to include another bath and a fourth bedroom.
The second floor has a master suite that includes a walk-in closet, full bath and linen closet. There are two more bedrooms and a loft. There is also an option to include another bath and a fourth bedroom.

We realize you want a home that reflects your families needs. Your Kilbarger home design will be custom built, board by board right on your lot using craftsmanship combined with the latest in technological improvements. The materials and pride are all parts of our promise to build the exact dream home you have in mind.
Custom Homes Details
• Key Features for Standard Home Designs
• Optional Cost Cutting Credits
Custom Homes Details
• Key Features for Standard Home Designs
• Optional Cost Cutting Credits




